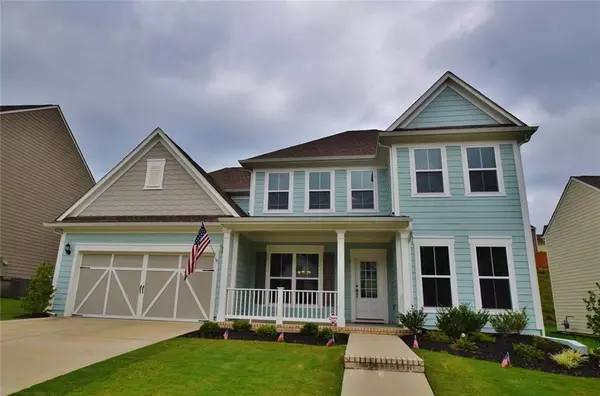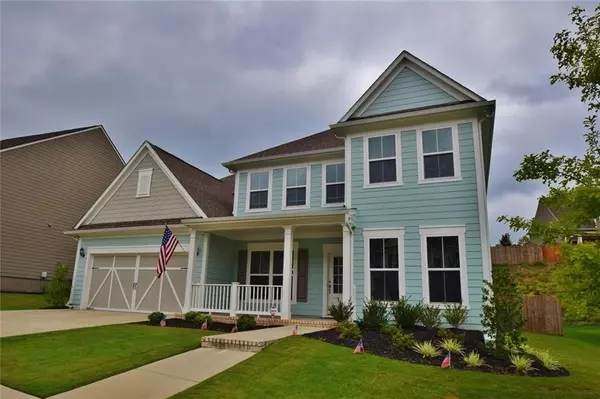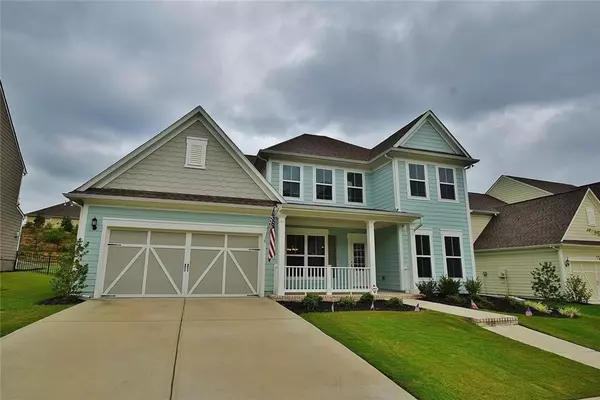For more information regarding the value of a property, please contact us for a free consultation.
5938 Ash Hill PL Hoschton, GA 30548
Want to know what your home might be worth? Contact us for a FREE valuation!

Our team is ready to help you sell your home for the highest possible price ASAP
Key Details
Sold Price $360,000
Property Type Single Family Home
Sub Type Single Family Residence
Listing Status Sold
Purchase Type For Sale
Square Footage 3,280 sqft
Price per Sqft $109
Subdivision Reunion
MLS Listing ID 6764475
Sold Date 10/01/20
Style Craftsman, Traditional
Bedrooms 4
Full Baths 4
Construction Status Resale
HOA Fees $850
HOA Y/N Yes
Originating Board FMLS API
Year Built 2019
Annual Tax Amount $3,441
Tax Year 2020
Lot Size 9,147 Sqft
Acres 0.21
Property Description
Reunion is resort-style living at its finest…in small-town
Hoschton. This amenity-rich neighborhood boasts a
classic Americana feel and surrounds the 18-hole golf
course designed by Michael Riley. Residents of Reunion
may enjoy an impressive racquet club, water park, full
fitness center, acres of shared green space, and a year-
round calendar of events. This charming 4 BR/3.5 Bath home is the icing on the
cake! Beautifully maintained inside and out, the interior is
open, spacious, and efficiently designed. With gourmet
upgrades like smart stainless steel appliances, quartz
countertops, island bar, and high end lighting, the kitchen
is a cook’s treasure. Tray ceilings in both dining room and
primary bedroom; upgraded wood trim, hardwood and tile
floors, and 9’-10’ ceilings on the main; walk-in his and hers
closets; large, tiled master bath; ceiling fans in all four
bedrooms; 3-space tandem garage; and an upgraded
security system all add to this desirable home package.
The positives are endless!!
Over the last 6 months, Reunion homes of this size sold at an average of $128 per sq. ft. The owners of this property have already purchased their mountain retirement home so they've priced to sell quickly at $112 per sq. ft., and it's loaded with extras!
Location
State GA
County Hall
Area 265 - Hall County
Lake Name None
Rooms
Bedroom Description Split Bedroom Plan
Other Rooms None
Basement None
Dining Room Separate Dining Room
Interior
Interior Features Disappearing Attic Stairs, Double Vanity, Entrance Foyer, High Ceilings 9 ft Main, High Ceilings 10 ft Main, High Speed Internet, His and Hers Closets, Low Flow Plumbing Fixtures, Tray Ceiling(s), Walk-In Closet(s), Other
Heating Forced Air, Natural Gas, Zoned
Cooling Ceiling Fan(s), Central Air, Zoned
Flooring Carpet, Hardwood
Fireplaces Number 1
Fireplaces Type Factory Built, Family Room, Gas Log, Glass Doors
Window Features Insulated Windows
Appliance Dishwasher, Disposal, Electric Range, Gas Range, Gas Water Heater, Microwave, Self Cleaning Oven
Laundry Upper Level
Exterior
Exterior Feature Other
Garage Garage, Garage Door Opener
Garage Spaces 3.0
Fence Back Yard, Privacy, Wood
Pool None
Community Features Country Club, Fitness Center, Golf, Homeowners Assoc, Near Shopping, Playground, Pool, Tennis Court(s)
Utilities Available Cable Available, Electricity Available, Natural Gas Available, Underground Utilities
View Other
Roof Type Composition, Ridge Vents
Street Surface Paved
Accessibility None
Handicap Access None
Porch Patio
Total Parking Spaces 3
Building
Lot Description Back Yard, Front Yard, Landscaped, Level
Story Two
Sewer Public Sewer
Water Public
Architectural Style Craftsman, Traditional
Level or Stories Two
Structure Type Cement Siding
New Construction No
Construction Status Resale
Schools
Elementary Schools Spout Springs
Middle Schools Cherokee Bluff
High Schools Cherokee Bluff
Others
Senior Community no
Restrictions false
Tax ID 15041D000407
Special Listing Condition None
Read Less

Bought with Keller Williams Realty Atlanta Partners
GET MORE INFORMATION




